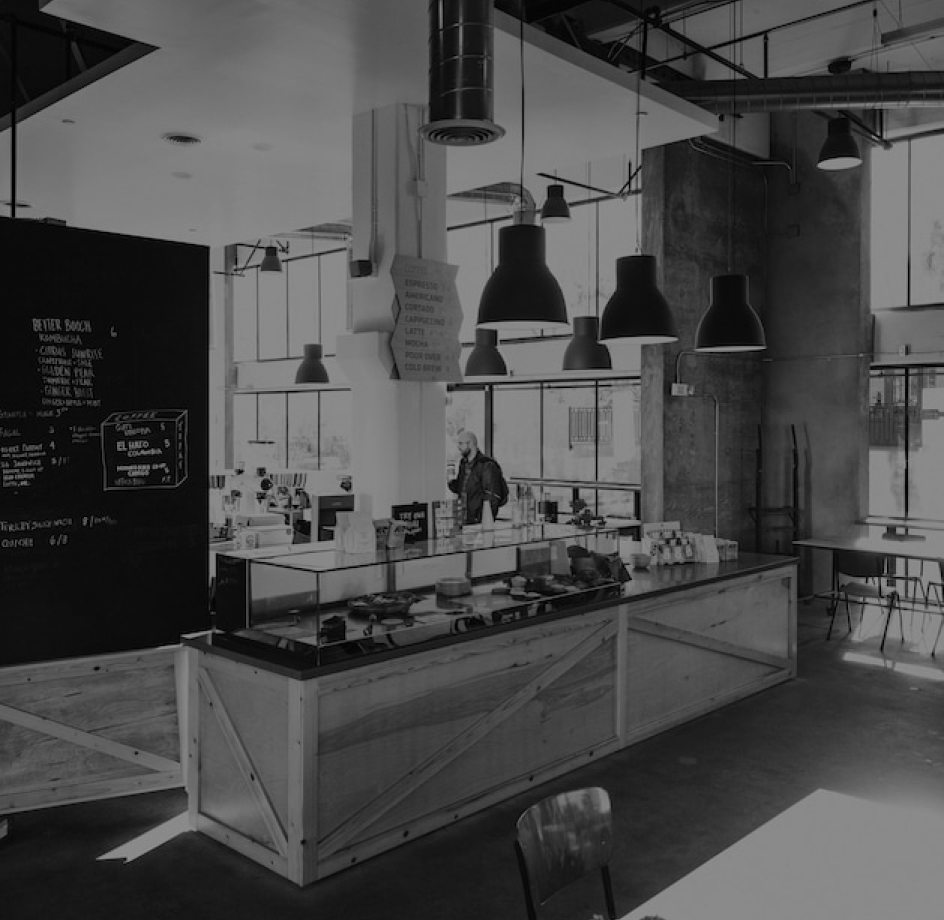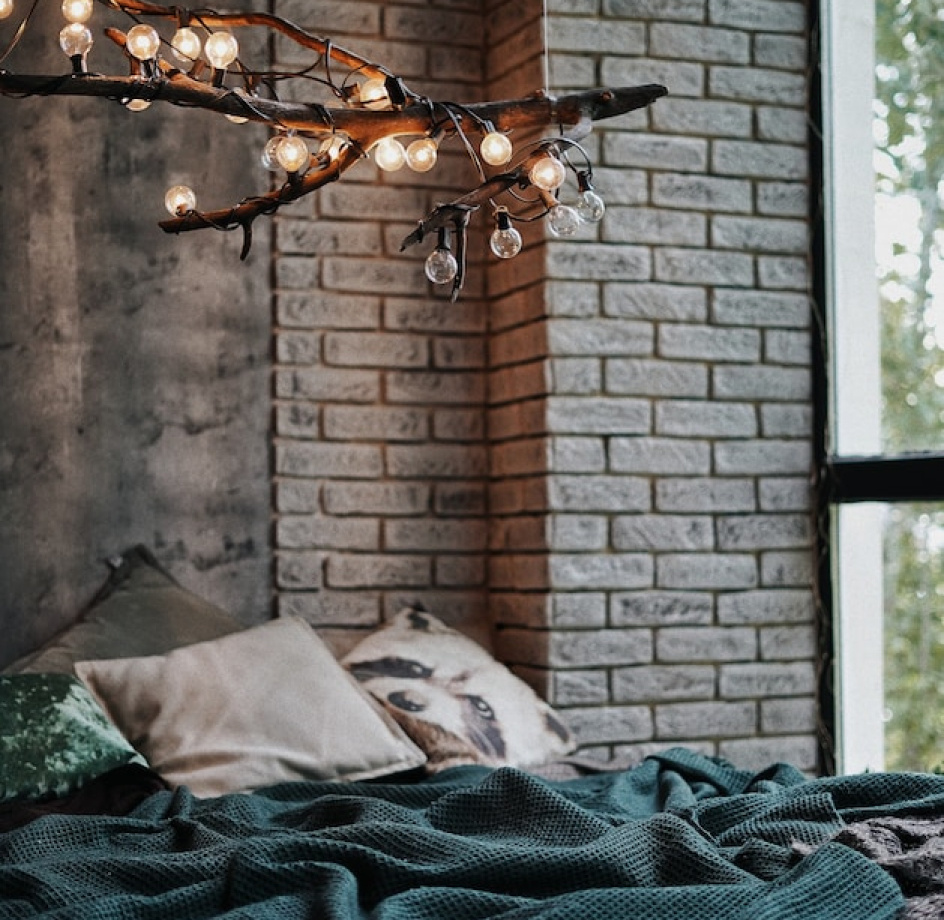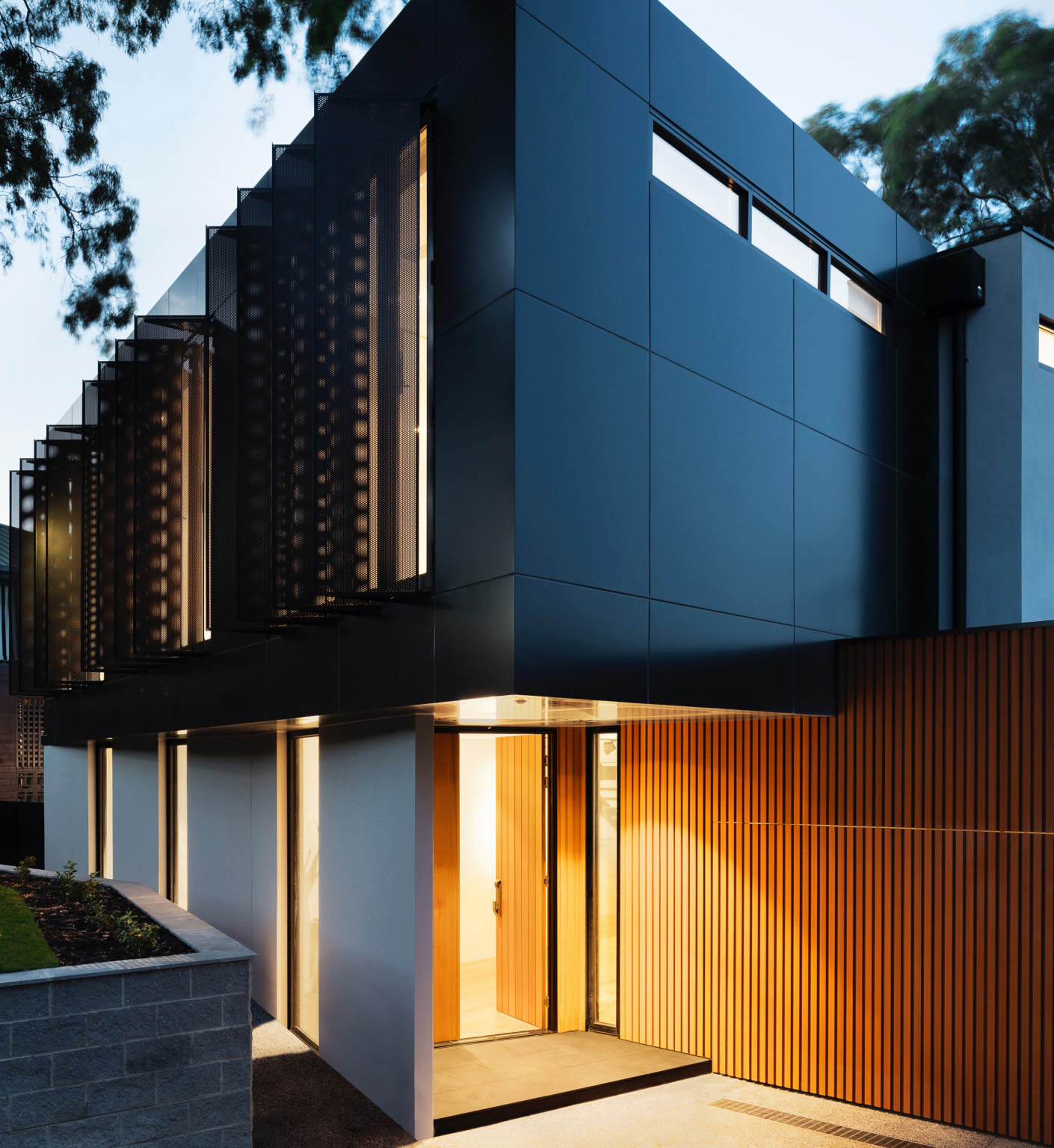Aesthetic Electrics is proud to offer a Luxury Home capability, designed to meet the electrical needs of high-end, custom-built homes. We understand that luxury homes require specific attention to detail and a higher level of expertise to ensure that the electrical systems are designed and installed to perfection.
Our team of highly skilled and experienced electricians are well-versed in the latest technology and trends in luxury home electrical systems with the attention to detail that your home requires. We work closely with architects, designers, and builders to ensure that our electrical installations seamlessly integrate into the design and functionality of the home. From lighting design, high-end audio and video systems to custom security packages we have the expertise to bring your luxury home to life. We use only the highest quality materials and products to ensure the durability, reliability, and longevity of your electrical systems.
At Aesthetic Electrics, we understand that luxury homes require personalized attention and service. That’s why we offer personalized consultations to discuss your specific needs and tailor our services to meet your unique requirements. Trust us to provide the luxury home electrical solutions you need to make your dream home a reality.




This is a point of confusion for many clients we have worked with, as the process has not been clearly defined on previous projects. The process is as follows in the ACT:
It is a common misconception that an electrician should be engaged when cables are ready to be run throughout your desired space. Often it is best to be in touch with your electrician during the design phase, as they know where common pitfalls occur in poor planning not just with the electrical package, but with liaising with other trades such as plumbers, joiners, etc. Common issues that arise may be: